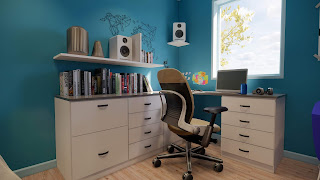Enscape3D Renderings
June 27, 2019
Enscape for Revit: Interior Practice 4
Another Enscape for Revit "Interior Practice."
Modeled in Revit 2019
Rendering: Enscape 2.5
Will upload a tutorial on this "Practice" project soon on my YouTube channel. Until then, check out this Enscape for Revit basic tutorial:
My Enscape Tutorial for beginners: Watch On Youtube
My YouTube Channel (27k Plus Subs): MTH CAD TUTORIALS
Website(for Revit Practice Files): www.cadneeds.com


















